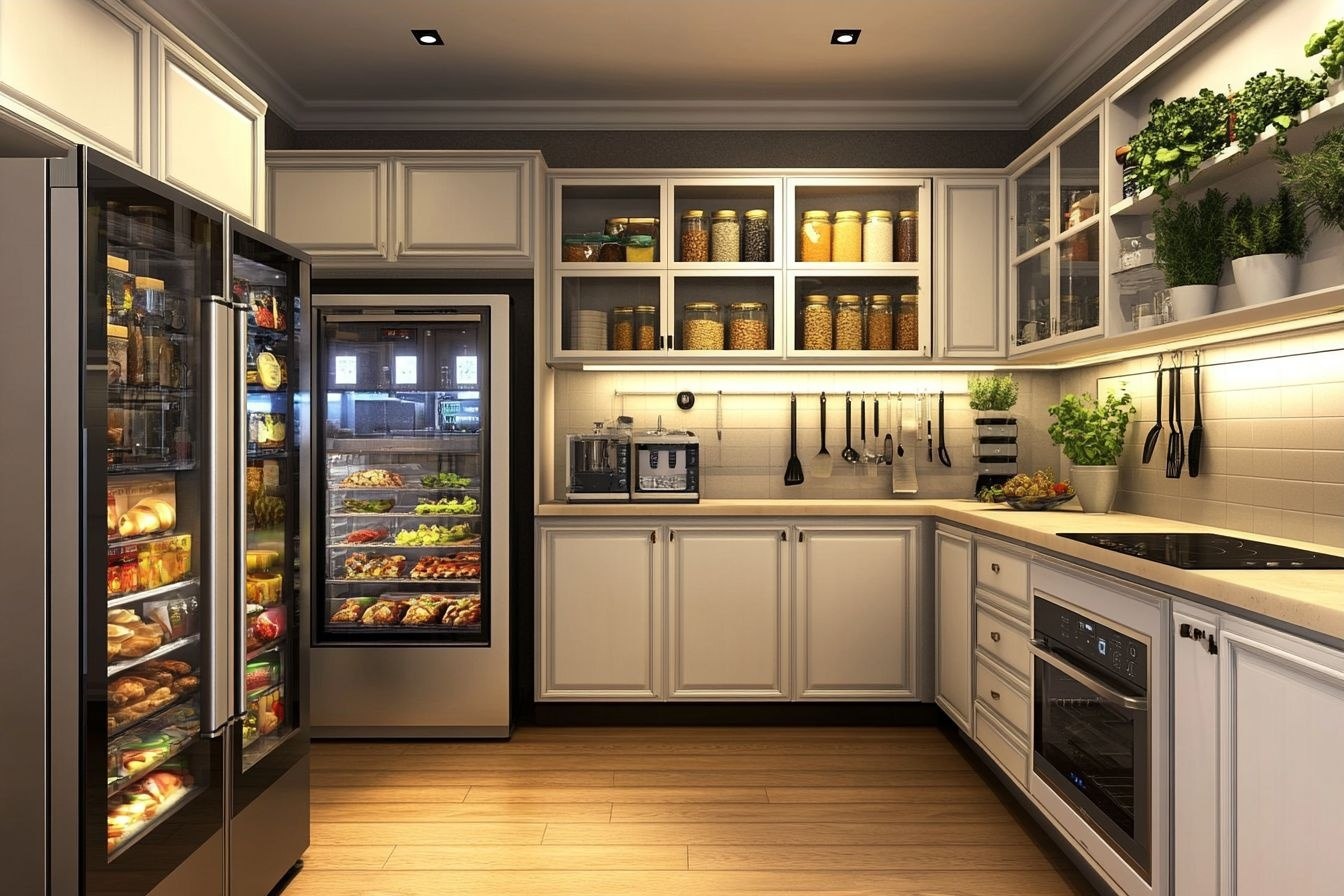Layout principles to enhance cooking workflow and safety
A well-planned kitchen layout can streamline daily cooking tasks and reduce hazards by improving access, visibility, and movement. This article summarizes practical principles that help homeowners and designers organize appliances, storage, and surfaces to support a safer, more efficient cooking environment.

A kitchen layout that supports smooth movement and clear sightlines reduces time spent searching for tools and lowers the chance of accidents. Thoughtful placement of major zones, combined with suitable surfaces, lighting, and ventilation, helps create a space where workflow and safety reinforce each other. This article outlines practical layout principles and specific considerations—appliances, storage, ergonomics, ventilation, lighting, cookware selection, organization, surfaces, sustainability, and maintenance—so you can plan or adjust a kitchen that works well for daily use.
Layout and workflow: designing for efficiency
Effective layout begins with zoning: separate preparation, cooking, cleaning, and storage areas while keeping them connected by logical pathways. A compact work triangle linking sink, refrigerator, and cooktop remains useful for many kitchens, but modern layouts often extend to include an island or a dedicated prep sink. Prioritize clear walkways at least 90 cm wide where possible to allow two people to pass. Position countertops so tasks flow sequentially—unpacking groceries near pantry and fridge, prepping on a contiguous counter, then transferring to the cooktop—minimizing repeated steps and interruptions to workflow.
Appliances and ventilation: placing equipment safely
Appliance placement affects both efficiency and safety. Keep the oven and cooktop away from high-traffic zones and ensure refrigerator doors have clearance for full opening. Install ventilation above heat sources to remove smoke, grease, and moisture; choose a hood or ducted system sized to the cooktop’s output and ceiling height. Place heavier appliances like dishwashers near sinks and under counters for convenient loading. Maintain recommended clearances around stoves and avoid flammable storage nearby. Properly located appliances reduce reach hazards and improve air quality while cooking.
Storage and organization: accessible solutions
Accessible storage reduces bending, reaching, and time spent searching for items. Use drawers for cookware and lower shelves with pull-out organizers for heavy pots, and reserve higher cabinets for infrequently used items. Group utensils, spices, and cookware by task to support workflow—keep frequently used tools near the cooktop, knives and cutting boards near prep areas, and servingware near dining areas. Vertical storage, adjustable shelving, and labeled containers help maintain organization. Consider open shelving for items used daily, balanced with closed storage to limit dust and grease buildup on cookware and surfaces.
Ergonomics and cookware: reducing strain
Design decisions that respect ergonomics can prevent fatigue and repetitive strain. Worktop heights should suit the primary users; a standard 90 cm may be high for some and low for others—consider mixed-height work zones or a raised chopping surface. Use handles on drawers and cabinets that are easy to grasp, and place heavy cookware at mid-height to avoid lifting from the floor or above shoulder level. Choose cookware with comfortable, heat-resistant handles and lids that fit securely. Ergonomic layout choices reduce awkward postures and make sustained cooking safer and more comfortable.
Lighting and surfaces: visibility and cleanability
Good lighting directly supports safety: combine bright overhead lighting with focused task lights over prep counters, sinks, and the cooktop. Under-cabinet lighting reduces shadows on work surfaces, improving precision and reducing risk of cuts or spills. Select surface materials that balance durability and hygiene—non-porous countertops resist stains and are easier to sanitize, while slip-resistant flooring minimizes fall risks when wet. Smooth, heat-resistant backsplashes behind cooking zones reduce cleaning time and protect walls. Regular attention to lighting and surface choices enhances visibility and simplifies cleaning routines.
Sustainability and maintenance: long-term considerations
Sustainable layout choices reduce resource use and simplify upkeep. Plan for easy access to plumbing and electrical panels for maintenance, and choose energy-efficient appliances that match the household’s needs. Durable finishes and modular components extend lifespan and are easier to repair or replace. Incorporate waste and recycling stations into the layout to encourage proper disposal and reduce clutter. Scheduleable maintenance—hood filter cleaning, appliance inspections, and seal replacement on surfaces—keeps systems functioning safely. Prioritizing durability and serviceability saves time and resources over the kitchen’s lifetime.
A coherent approach to layout blends functional zones, ergonomic details, and practical choices about appliances, ventilation, lighting, and surfaces to support both workflow and safety. Thoughtful storage and organization reduce unnecessary movement, while sustainable, maintainable materials and appliance choices keep the space reliable over time. Implementing these principles can make cooking more efficient and reduce common hazards without sacrificing the design or character of the kitchen.






