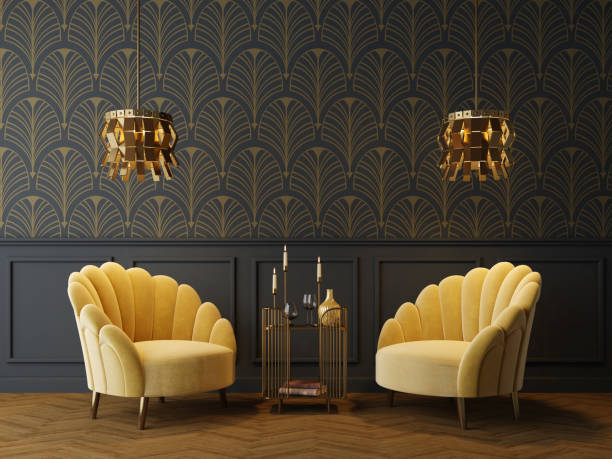Designing flexible seating plans for varied activities
Creating a living area that adapts to different activities requires planning beyond choosing a sofa. Flexible seating plans balance layout, circulation, lighting and storage while considering ergonomics, acoustics and media needs. This overview explains practical strategies to arrange furniture, select textiles and manage daylight and glare so a single space supports relaxation, work, socializing and media viewing.

Seating, layout, and circulation
Flexible seating starts with understanding how people move and use the space. Place primary seating where sightlines and circulation paths intersect comfortably, leaving clear walkways that avoid routing traffic through seating groups. Arrange seats in clusters for conversation, orient a portion toward media for viewing, and allow for easy reconfiguration when activities shift. Consider the scale of furniture to avoid overcrowding: compact chairs or modular sofas can maintain generous circulation without compromising comfort.
Plan circulation so that people do not need to step around furniture to reach doors, windows, or storage. Use rugs, lighting, or flooring changes to subtly mark zones and guide movement while keeping at least 30–36 inches of clear path in high-traffic areas.
Lighting, daylight, and glare
Good lighting design supports multiple uses: ambient light for general comfort, task lighting for reading or work, and accent lighting for media or display. Maximize daylight while controlling glare—position screens and seating perpendicular to windows where possible, and use adjustable blinds or sheer curtains to diffuse intense sun. Layered lighting with dimmers helps transition the room from bright daytime tasks to relaxed evening activities.
Combine floor lamps near reading chairs, table lamps by work surfaces, and wall-mounted fixtures to free up floor space. Consider the effects of daylight on fabric colors and media visibility across different times of day.
Furniture, ergonomics, and multifunctional
Select furniture that supports ergonomic comfort for varied activities: seating with adequate lumbar support, proper seat height for dining or working, and surfaces at comfortable arm height for resting devices. Multifunctional pieces—sofas with movable ottomans, nesting tables, or foldaway desks—allow the same footprint to serve multiple purposes without constant replacement.
Modular furniture can be rearranged quickly for large gatherings or compacted for intimate settings. Prioritize pieces that are easy to move and durable enough to withstand frequent reconfiguration.
Textiles, acoustics, and media
Textiles influence comfort, style, and acoustics. Use rugs, curtains, and upholstered panels to soften sound reflections, improving clarity for conversation and media listening. Denser fabrics near media walls can reduce echo and buffer noise from adjacent spaces.
When planning a media zone, address screen placement relative to seating and light sources to reduce glare and eye strain. Ensure speaker placement and soft surfaces are balanced so audio quality remains clear for both TV viewing and music.
Storage and color
Integrated storage keeps a flexible space tidy and adaptable. Built-in shelving, concealed cabinets, and multifunctional storage ottomans allow accessories—throws, games, cables, and media—to be stowed quickly when the room’s use changes. Plan storage locations so they are accessible from primary seating areas without disrupting traffic flow.
Color choices can visually define zones: a warmer palette around conversation areas and calmer tones near work or media spaces. Use consistent accents to unify the room while employing contrast to highlight functional areas.
Integrating all elements for varied activities
Combine seating, lighting, textiles, storage, and ergonomics into coherent zones that can shift with your needs. Start with a primary layout that accommodates common activities, then layer flexible elements—movable chairs, adjustable lamps, and compact storage—to adapt the room for guests, focused work, or relaxed media viewing. Evaluate daylight and glare at different times to fine-tune window treatments and screen placement.
Test the plan by simulating typical activities: host a conversation, set up a work spot, and sit through a media session to observe circulation, sightlines, and acoustic performance. Small adjustments—repositioning a lamp, adding a rug, or swapping a chair—often yield significant improvements in comfort and function.
Practical considerations and maintenance
Choose materials and finishes that are easy to clean and maintain, since flexible rooms experience varied use. Durable textiles, removable cushion covers, and finishes that tolerate wiping extend the functional life of furniture. Keep a simple toolkit and furniture sliders handy to make occasional reconfiguration quicker and less strenuous.
Regularly reassess the arrangement as household routines change: what works for one season or household composition may need revisiting after lifestyle shifts. Thoughtful combinations of seating, lighting, layout, textiles, storage, color, furniture, circulation, daylight, glare mitigation, media placement, acoustics, ergonomics, and multifunctional elements create a space that supports many activities without feeling cluttered or awkward.
Conclusion A flexible seating plan balances practical layout decisions with adaptable furniture and layered lighting, while addressing ergonomics, acoustics, and storage. By planning circulation, managing daylight and glare, and choosing multifunctional pieces and suitable textiles, a single room can comfortably support work, relaxation, socializing, and media use without frequent major changes.






